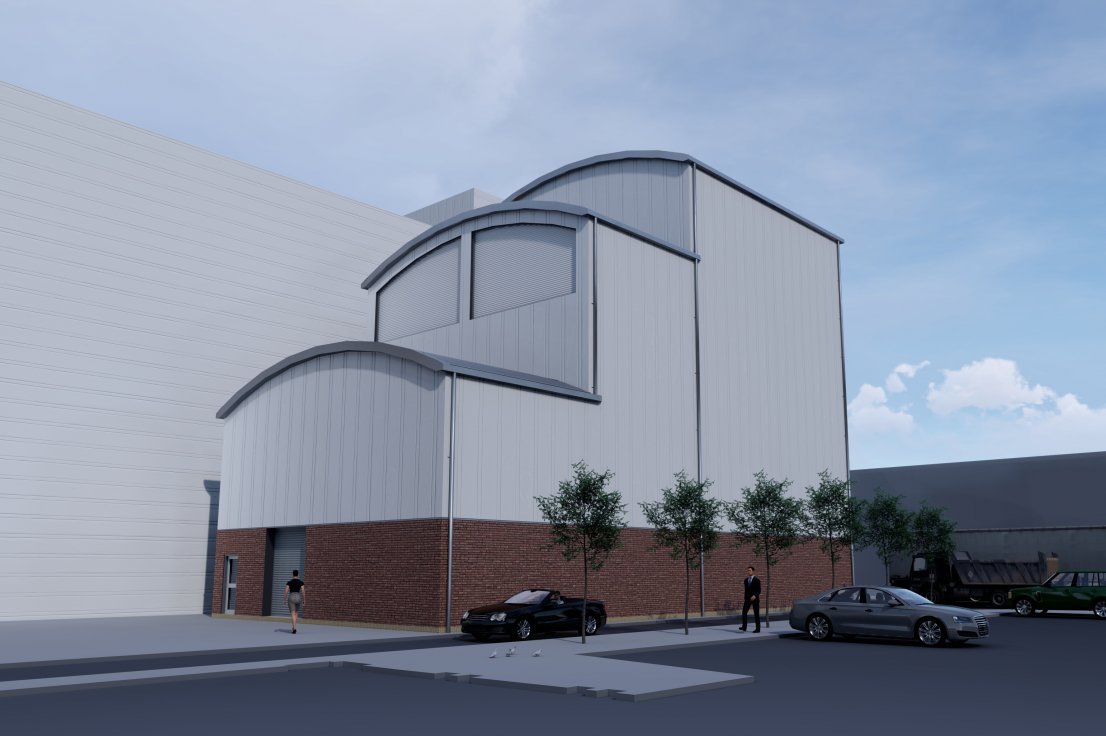We use cookies to help improve our website and personalise your experience. To find out more about how to manage these cookies, please see our cookie policy.

At BES, not only are we committed to providing our clients with a reliable and professional service, we are equally dedicated to being good stewards in our community. Over the years, we have been supporting a range of charities and groups, raising money through fundraising and regularly providing financial donations to initiatives which help to improve local communities. As a part of our ethos of wanting to give back and to make a broader contribution to our new neighborhood, this year we have decided to focus our support on the work of one organisation. Our chosen charity for 2017 is Rochdale based Springhill Hospice which has been providing specialist palliative care to patients with life-limiting illnesses in a peaceful and homely environment since 1989.

Witness the construction of the research and development facility for the world leader in the treatment of opioid addiction, Indivior in just 2 minutes with this official time-lapse movie. With a scope of work encompassing groundwork, piling, shell construction and the internal specialist architectural fit out of cleanrooms and laboratories. The two-storey cGMP facility provides 5,000 square metres of ISO7 and ISO8 product development cleanrooms and laboratories, along with highly specified offices, meeting rooms and a restaurant for staff.

BES are delighted to have been selected to undertake the full design up to RIBA stage 4 of a new multimillion pound production facility for a world-leading medical equipment manufacturer. Our client specialises in advanced wound management and surgical devices and this investment will allow and support the company's growth. The client's existing manufacturing process is at the end of its serviceable life and must be replaced to ensure a continued supply of adhesive used in their wound management products. The process is also extremely operator-intensive with many time consuming activities.

We are delighted to announce that Steve Marsh, Managing Director and founder of BES, was named Business Person of the Year at the Rochdale Business Awards hosted at Rochdale Town Hall on 10th November, 2017.

Our project team, along with AstraZeneca's site team, recently celebrated 500,000 hours safely worked on the Macclesfield Packing and Logistics Project. Congratulations on reaching this great milestone!

We are celebrating after winning the Contractor of the Year Award at the inaugural National Building Engineering Services Association (BESA). By working in a close collaboration with AstraZeneca, we delivered a highly sophisticated facility, which has been hailed as a major success. Hosted on October 19, 2017, at the Park Plaza Hotel, London, the awards celebrated the best in the building services industry across the UK.

BES have successfully completed the full turnkey delivery from initial concept through to detailed design, construction and fit-out of a state of the art laboratory facility within an existing R&D development for a leading Bio-pharmaceutical Contract Development & Manufacturing Organisation (CDMO).

After seeing the success of using BIM technology in our projects over recent years, BES have decided to go one step further and integrate the latest virtual reality (VR) design platform to move away from traditional modelling and create something that is more user-friendly and more accessible to our clients.

BES have successfully completed both concept and detailed design for the refurbishment of an existing warehouse facility to form a new clinical trial therapeutic protein manufacturing facility for a large blue chip pharmaceutical manufacturer based in the North East.

BES has completed the construction phase of a £13 million project for global pharmaceutical business and world leader in the treatment of opioid addiction, Indivior. The new research and development (R&D) facility will be used to test and manufacture a non-addictive alternative to methadone, in order to improve patient experience on a global scale.